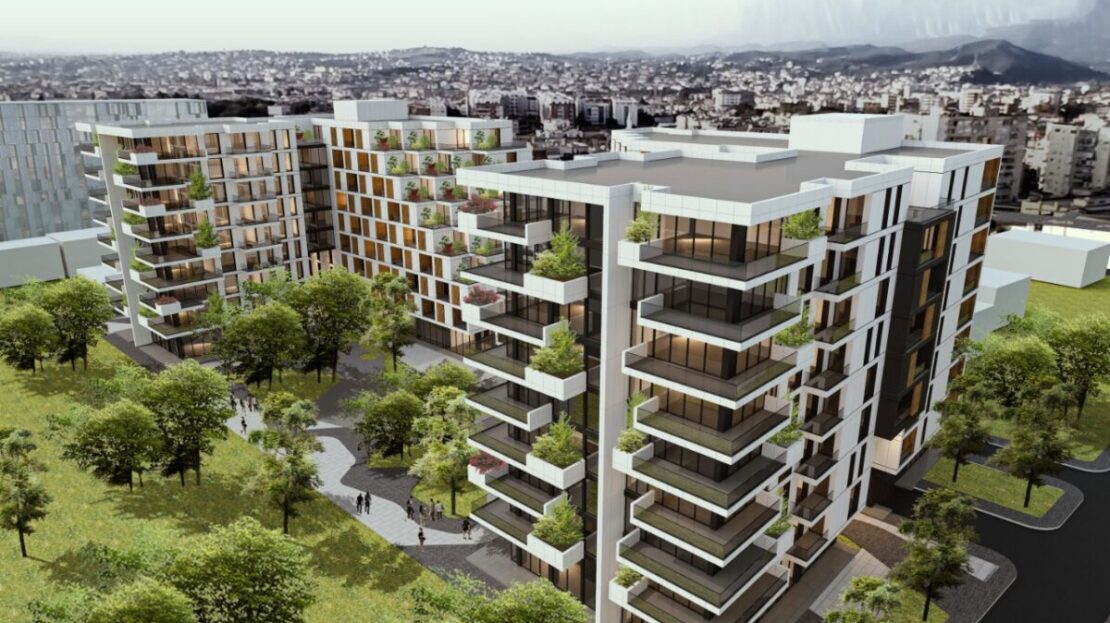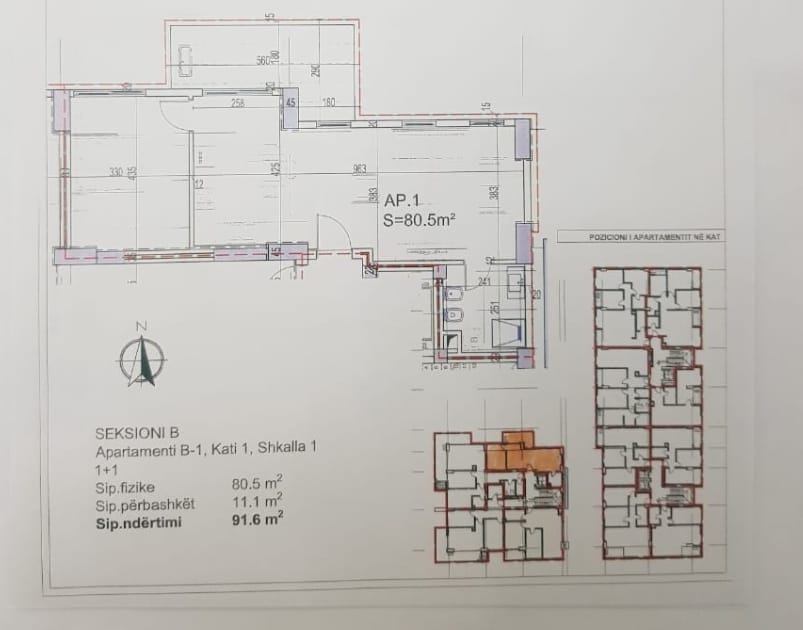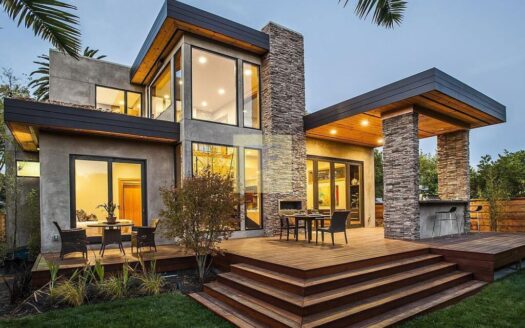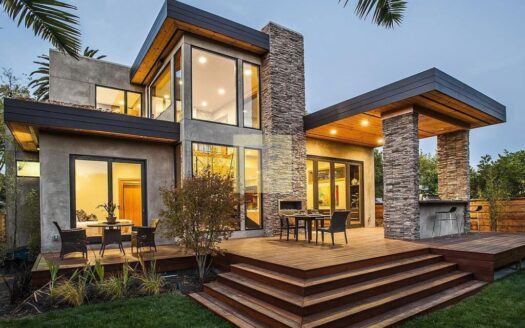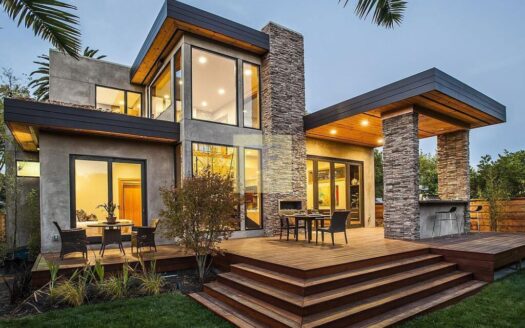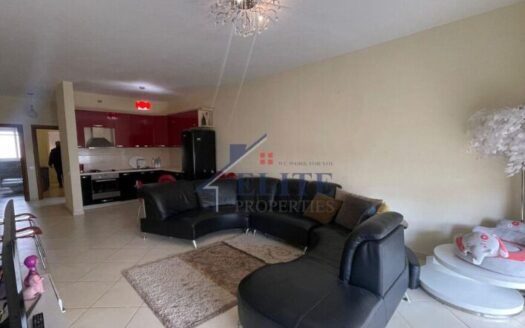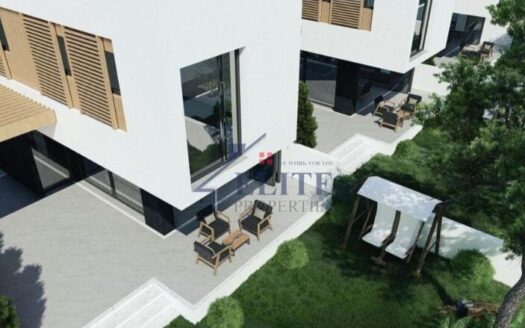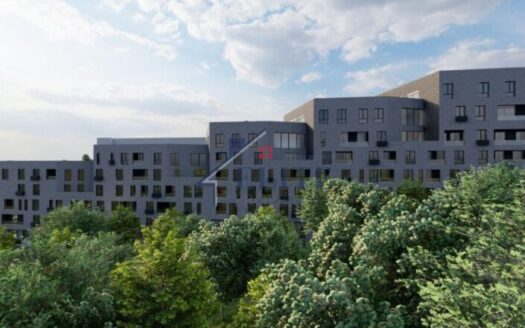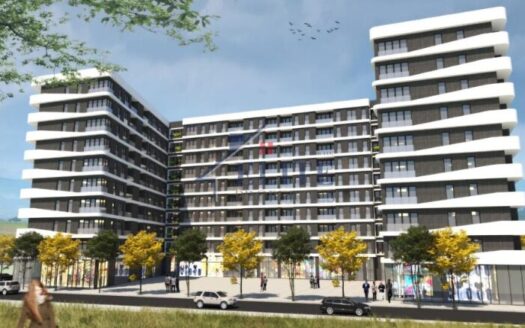General overview
Description
The geographical position of the place where the facility will be built is characterized by a Mediterranean climate with lots of sun, especially during the summer season. The facades of the building are characterized by the use of transparent window materials and glass facade, ensuring more transparency with the external environment. Excessive summer sun will be blocked by using Low-E glazing as well as vertical shading.
On the sides without windows, cladding with a ventilated facade system with a metal structure and composite panels of the white alpolic type is provided. On the facades of the ground floor, transparent windows were used, creating a larger space of light and visibility. The balconies have transparent glass parapets and the use of wooden shades give the interiors space and shade on hot summer days. The use of several different elements on the facade make the object diverse in colors and materials. The stairs will serve for vertical movement in case of emergency. These stairs are accessed on each floor with fire doors to protect the stairwell from fire and smoke. The staircase structure consists of concrete/reinforced walls, and treated with concrete paint. Different typologies of apartments 1+1, 2+1, 3+1 are foreseen. There are also 8 elevators for residents to move from the second underground floor to the top floor with a capacity for 6 people each. Hurry up to get the apartment of your dreams.
- Principal and Interest
- Property Tax
- HOA fee
